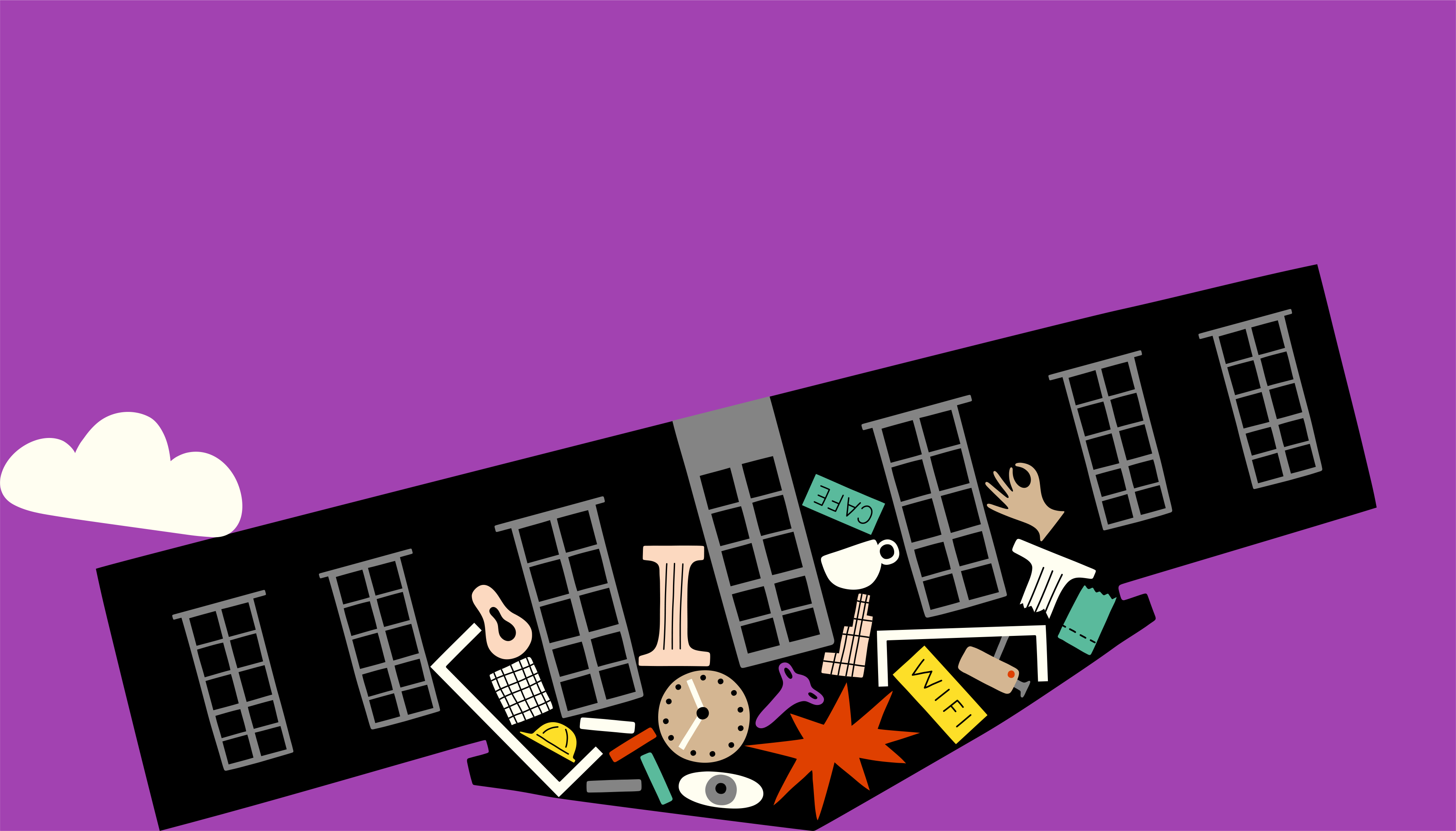
What happens in an architecture exhibition? What, and who is it for? What does it do, and how does it do it?
Solicited: Proposals is a shared effort to parse the architecture exhibition, to untangle and rethink its meaning and its potential for today. Through the lens of a single element, each contribution seeks to reimagine the architecture exhibition: what it allows for and does not allow for; what it enables, what it disables; what it constructs and deconstructs.
Reimagining the architecture exhibition
The exhibition is a crucial format for representation and reflection. Architecture exhibitions speak to both disciplinary and non-disciplinary, local and non-local concerns, creating a dialogue and offering the potential to strengthen both. In positioning ideas and objects in dialogue, presenting them for scrutiny and debate, they create spaces of togetherness, of considered dissent, of understanding.
The relevance of architecture exhibitions is constantly changing, and they are worth continual reconsideration. Solicited: Proposals seeks to frame freethinking within challenges that are older than today and that could feed into questions around what institutions are, could, can, and should be. It informs ongoing work in rethinking the rooms, experiences, and curatorial approaches currently underway at ArkDes in Stockholm.
Elements of the exhibition
An exhibition is a complex machine of both tangible and intangible moving parts, each of which are possible avenues into considering and radically rethinking what makes them both useful and relevant.
This project begins with nine elements that constitute exhibitions: the seating, the collection, the timeframe, the object list, the threshold, the outdoors, the queue, the budget, and the interpretation. There are a practically endless number of elements, however. Consider: the list of participants, the plinth, the ten-minute tour, the press release, the object list, the title, the caption, the opening hours, the cappuccino, the locker, the ticket, the collection, the greeting, the livestream, the no-touch sign, the comment card, the website, the brochure, the automatic door, the threshold, the gift shop, the publication, the bathroom, the bench, the Wi-Fi, the security, the agreement, the pitch, the biography, the outdoors, the translation, the surveillance camera, the queue, the maximum capacity, the risk assessment…
The Seating: Maria Lind
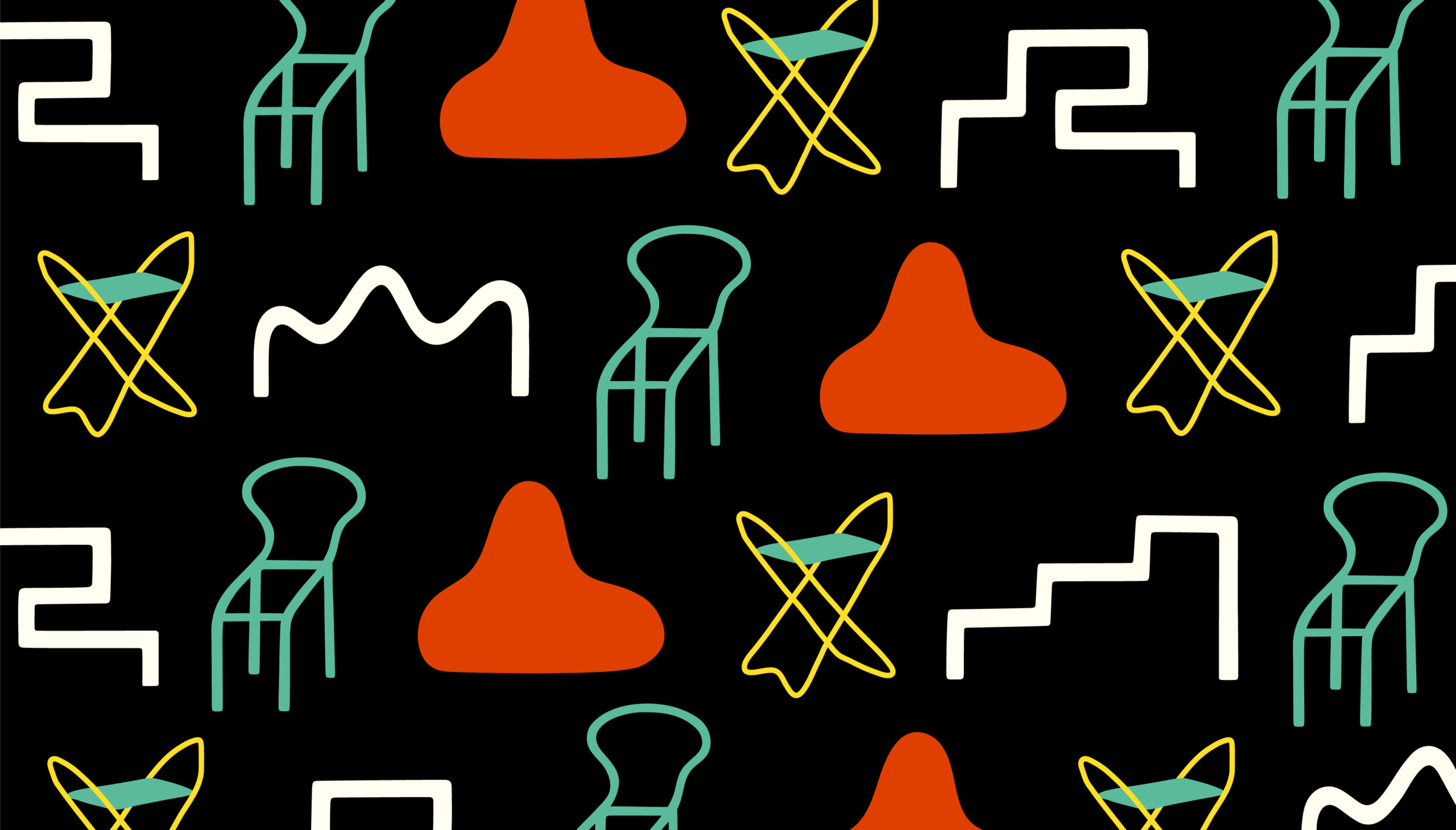
The Collection: Shirley Surya
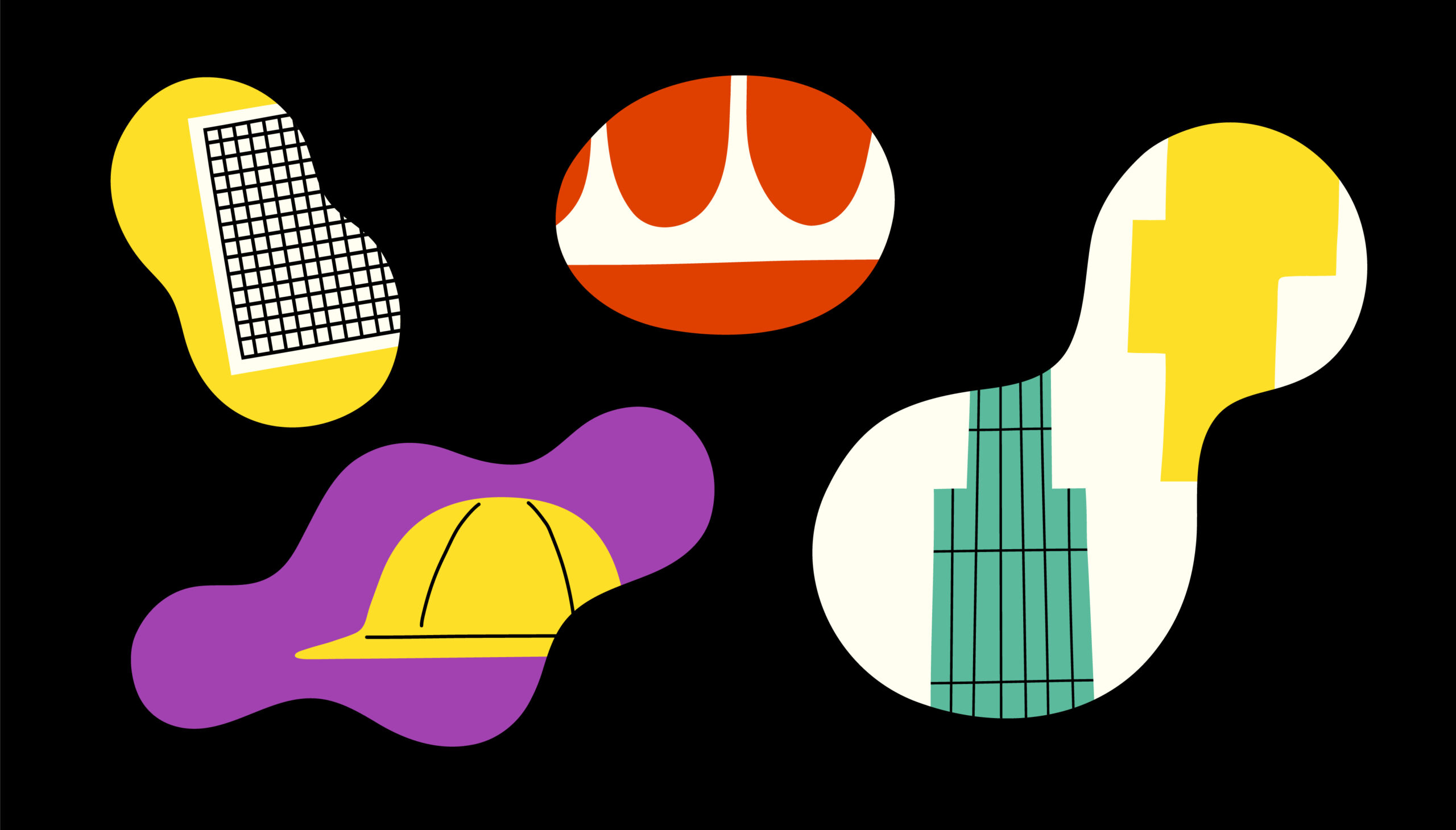
The Timeframe: Prem Krishnamurthy
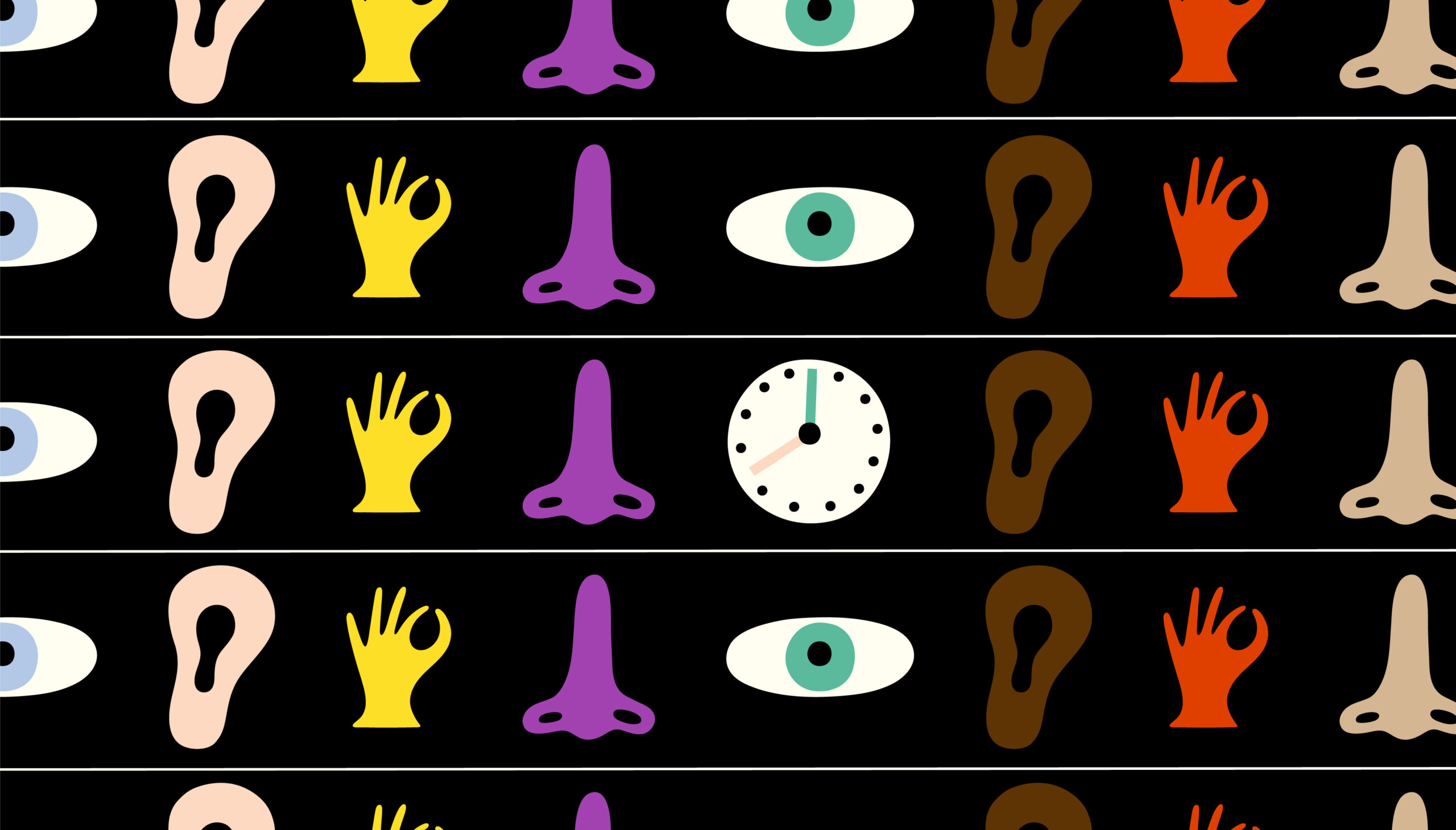
The Object List: Federico Martelli

The Threshold: Vasif Kortun

The Outdoors: Gilly Karjevsky and Rosario Talevi +
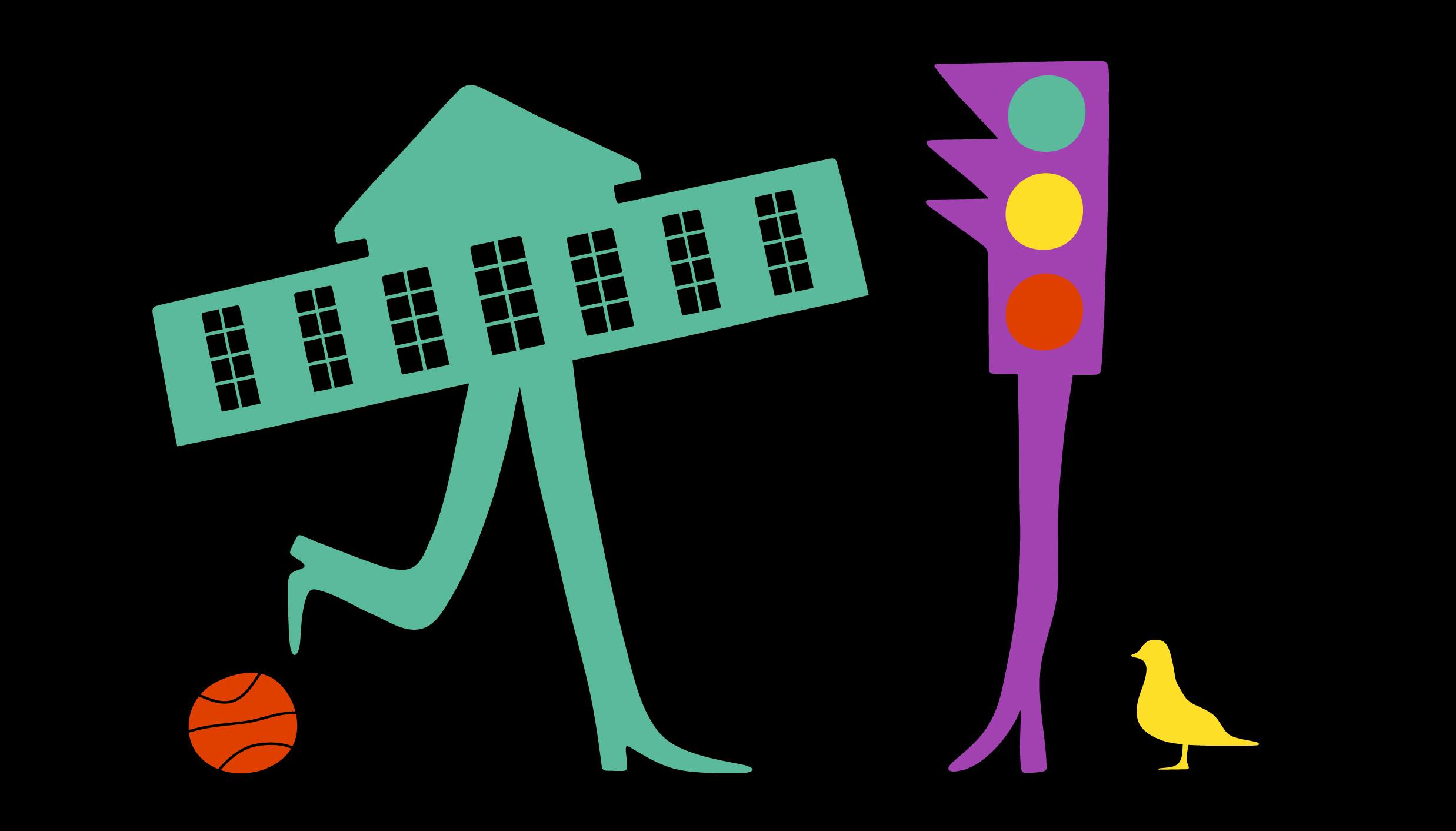
The Queue: Mpho Matsipa, Lynhan Balatbat-Helbock, Molemo Moiloa
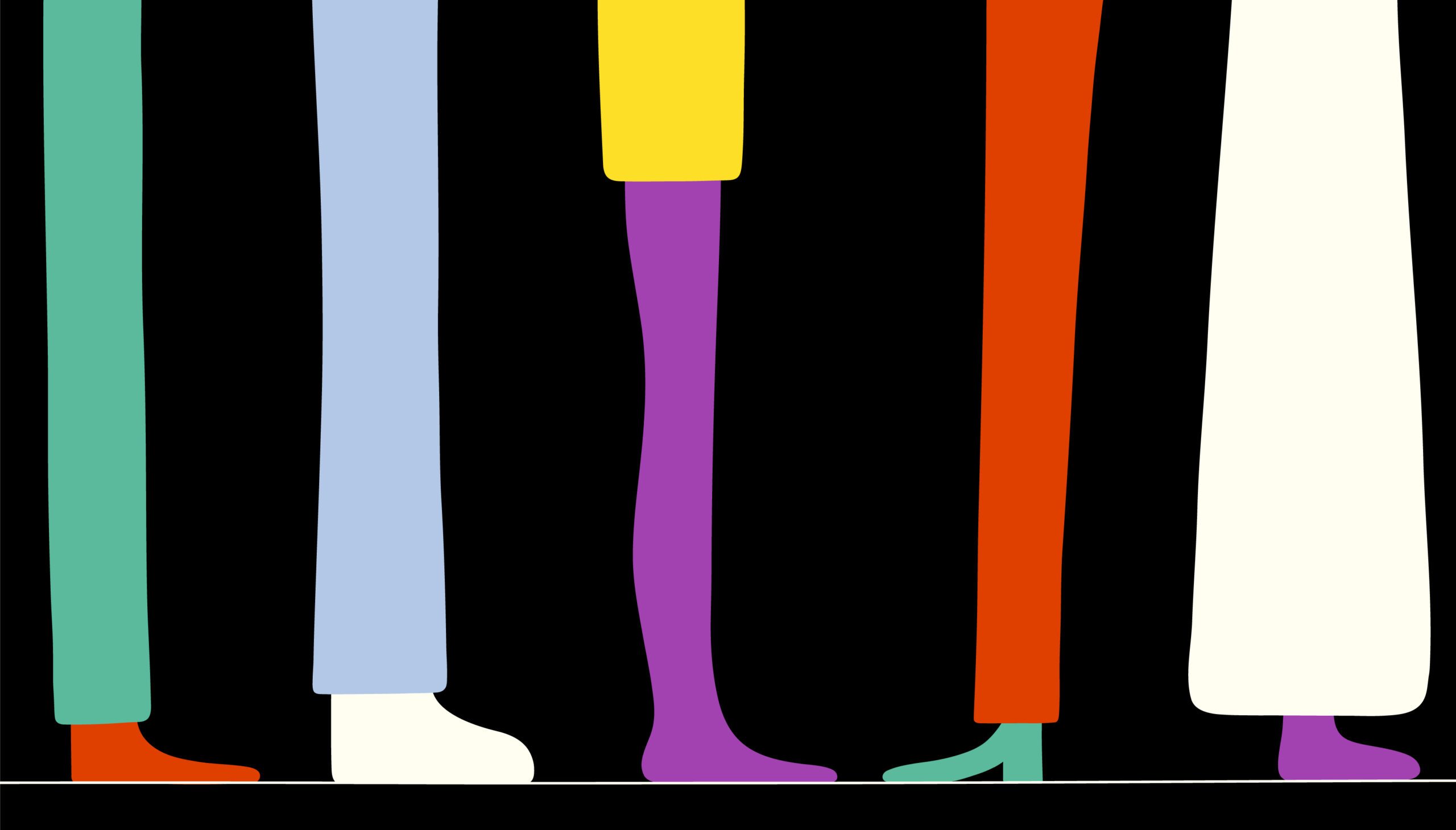
The Budget: Jia Yi Gu
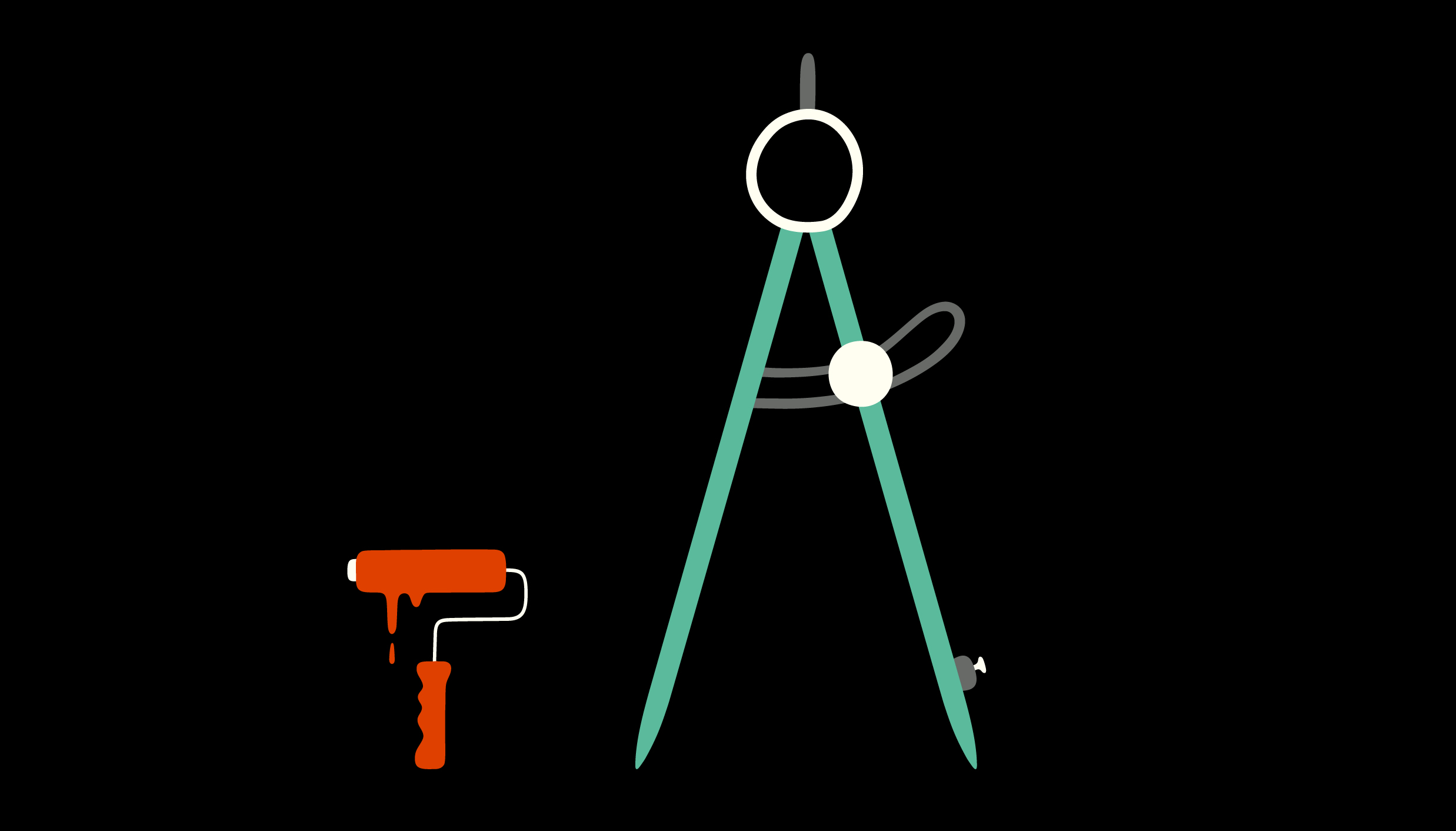
The Interpretation: Esther Choi

The Brief: Anna Livia Friel, Marco Provinciali
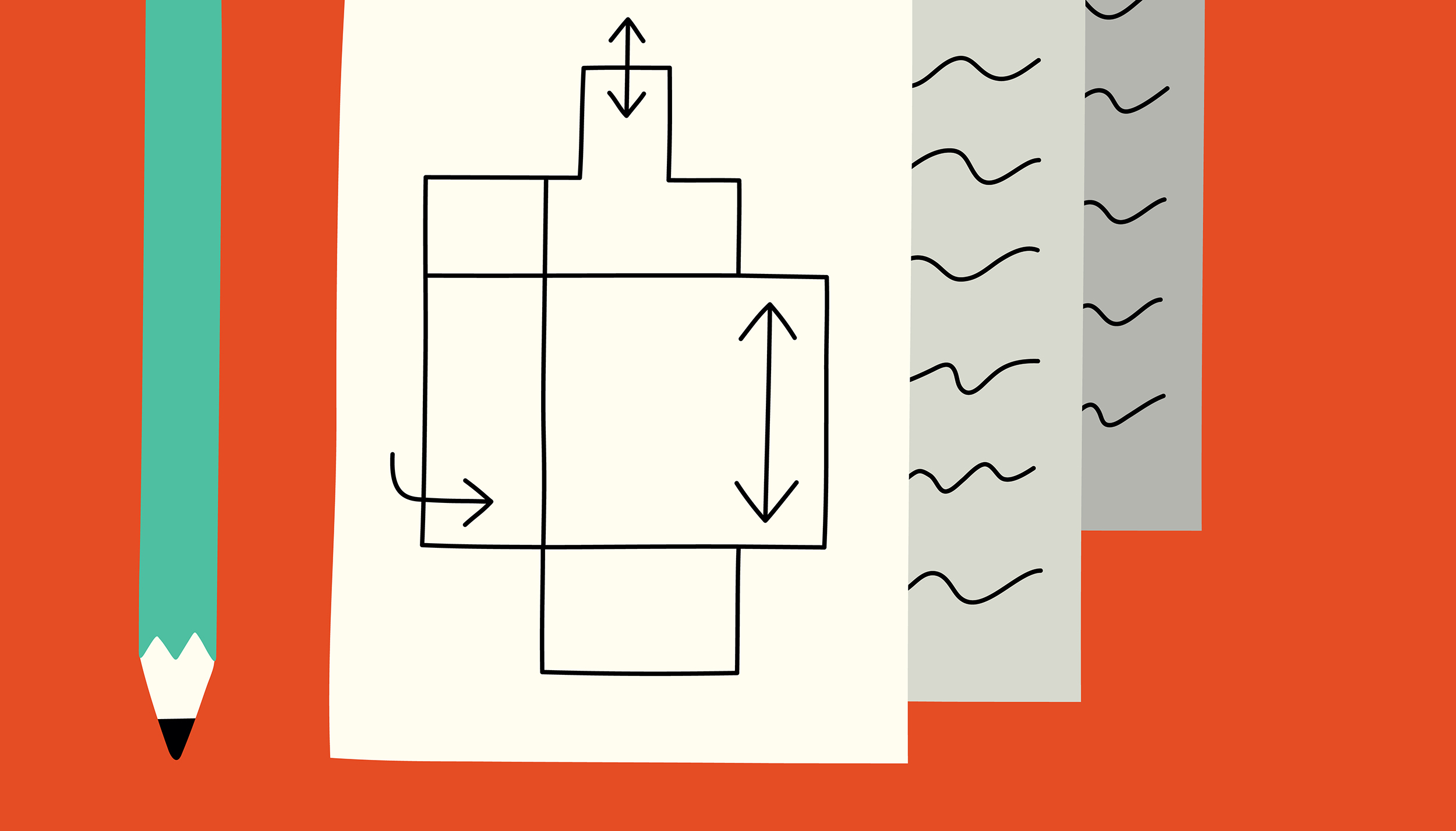
The Caption: Mika Savela
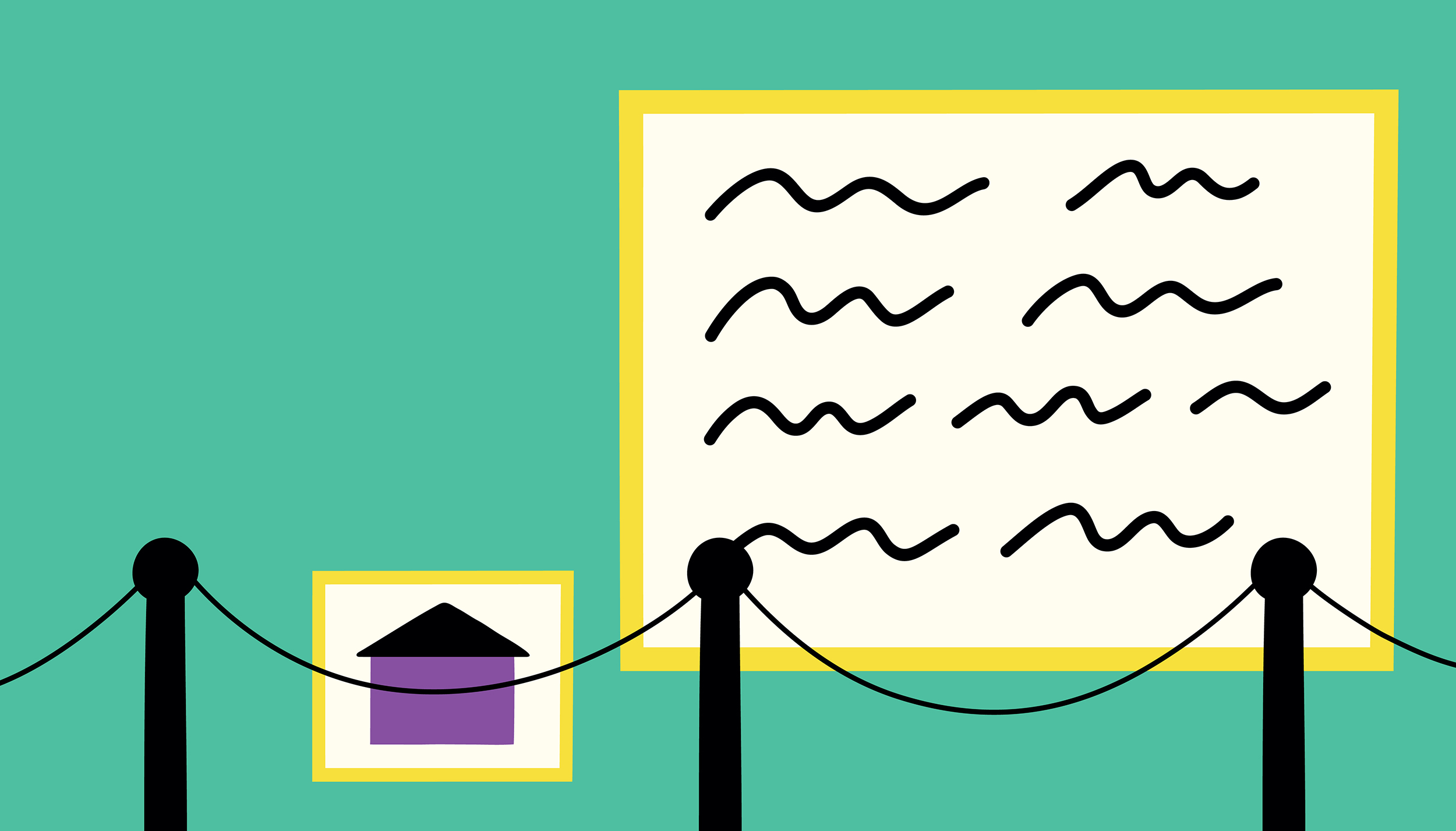
The Weather: Lev Bratishenko, Melanija Grozdanoska

The Moment: Maria McLintock
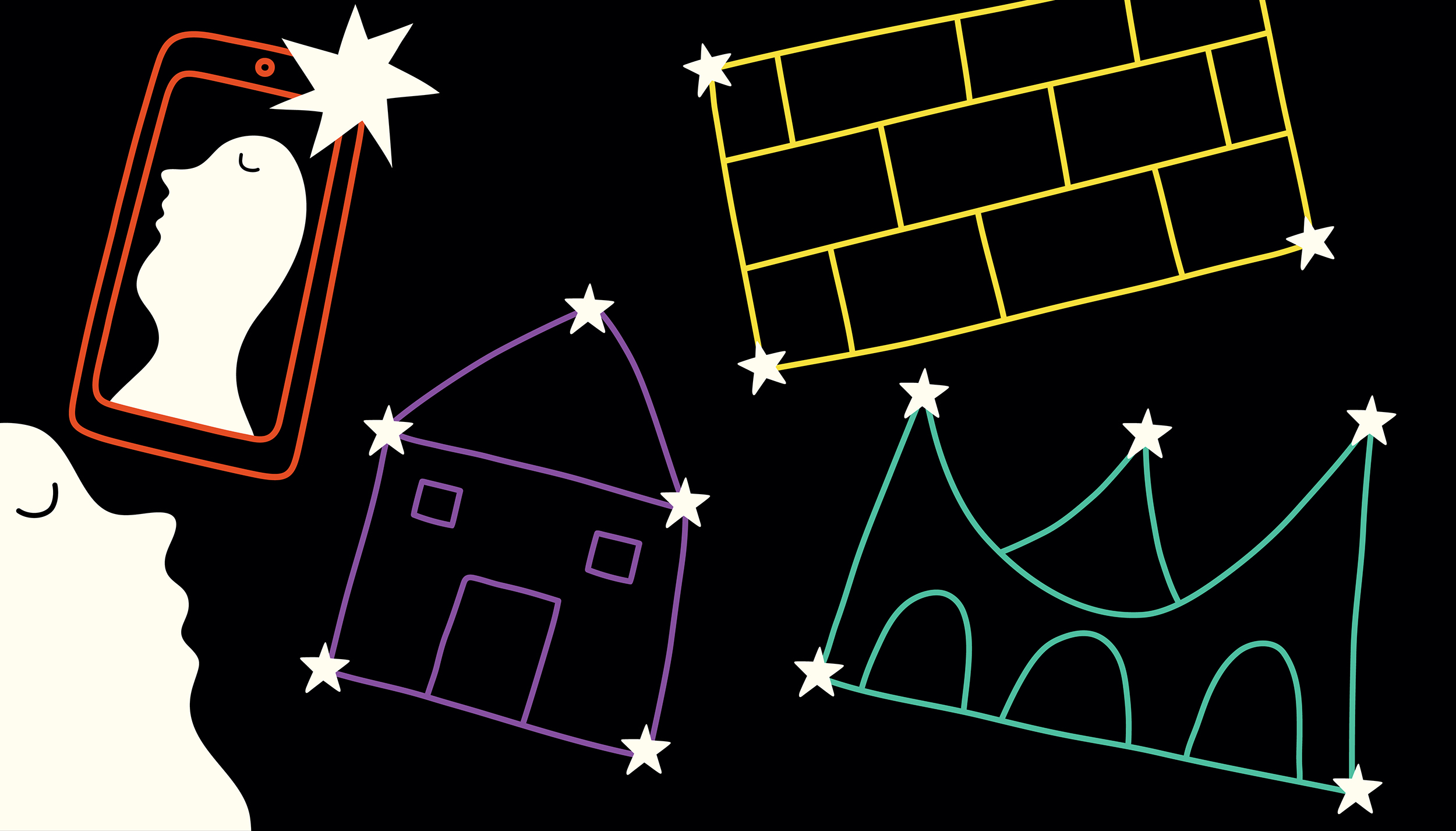
The Guide: Space Popular
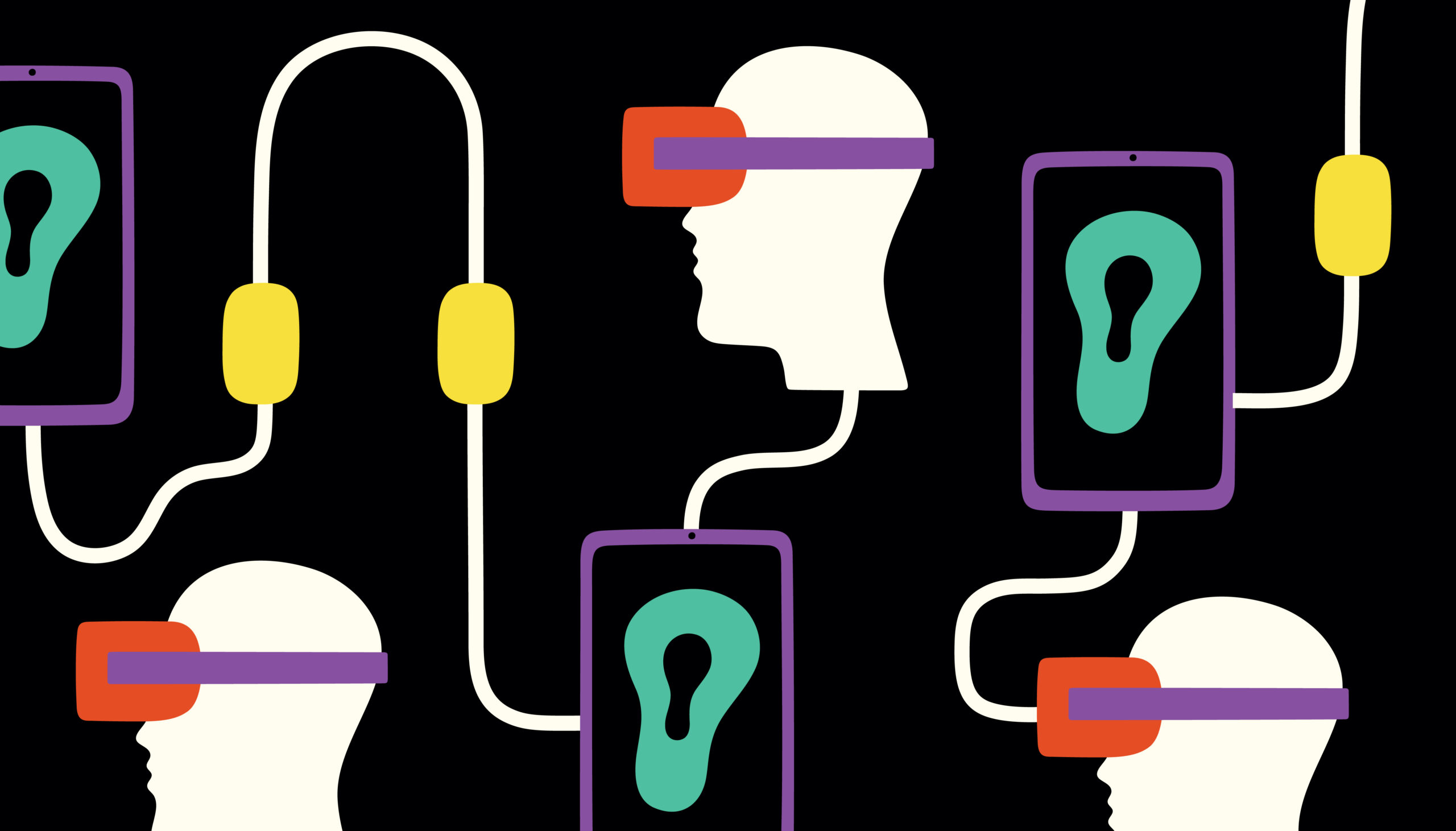
The Horizon: Civil Architecture
