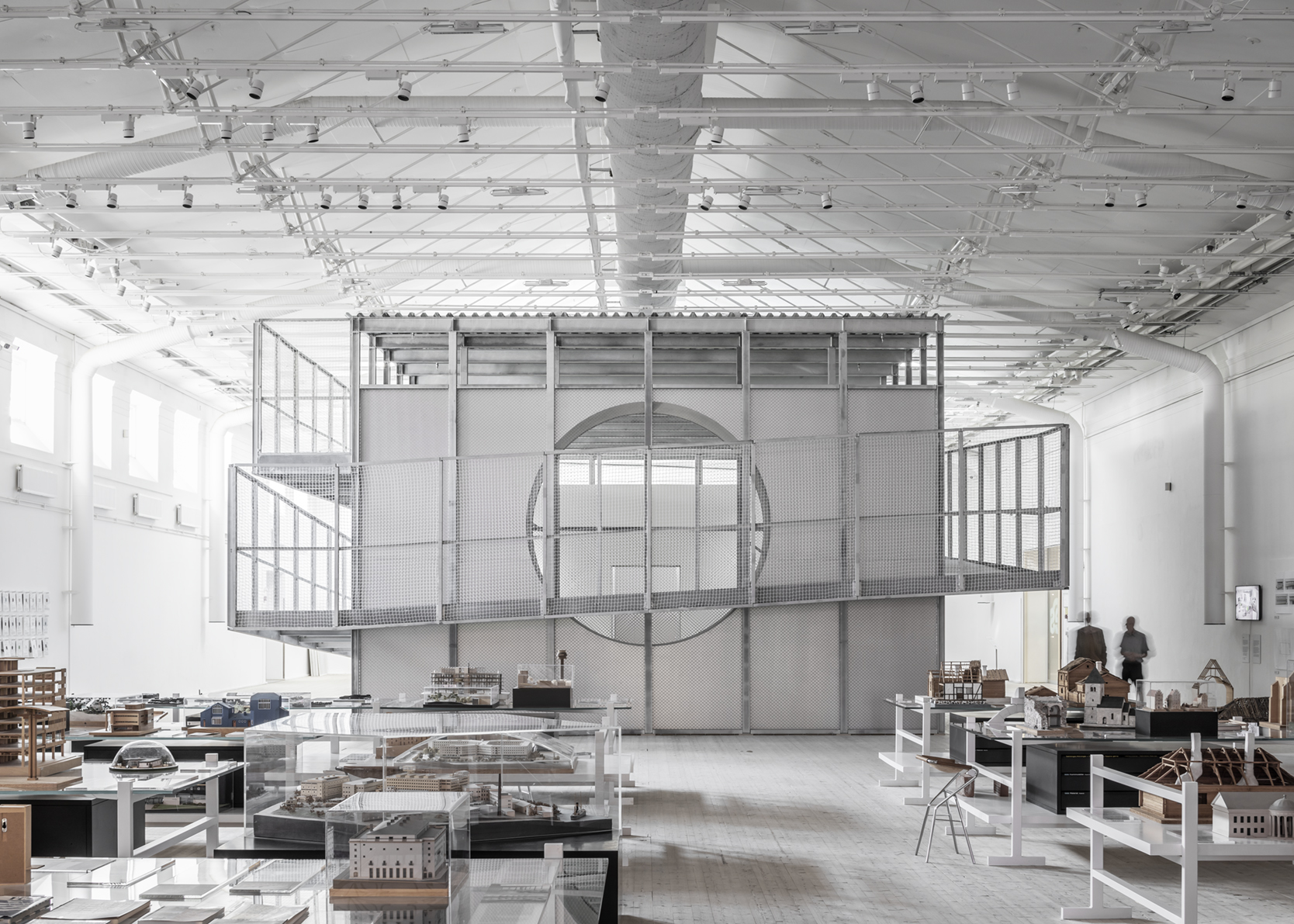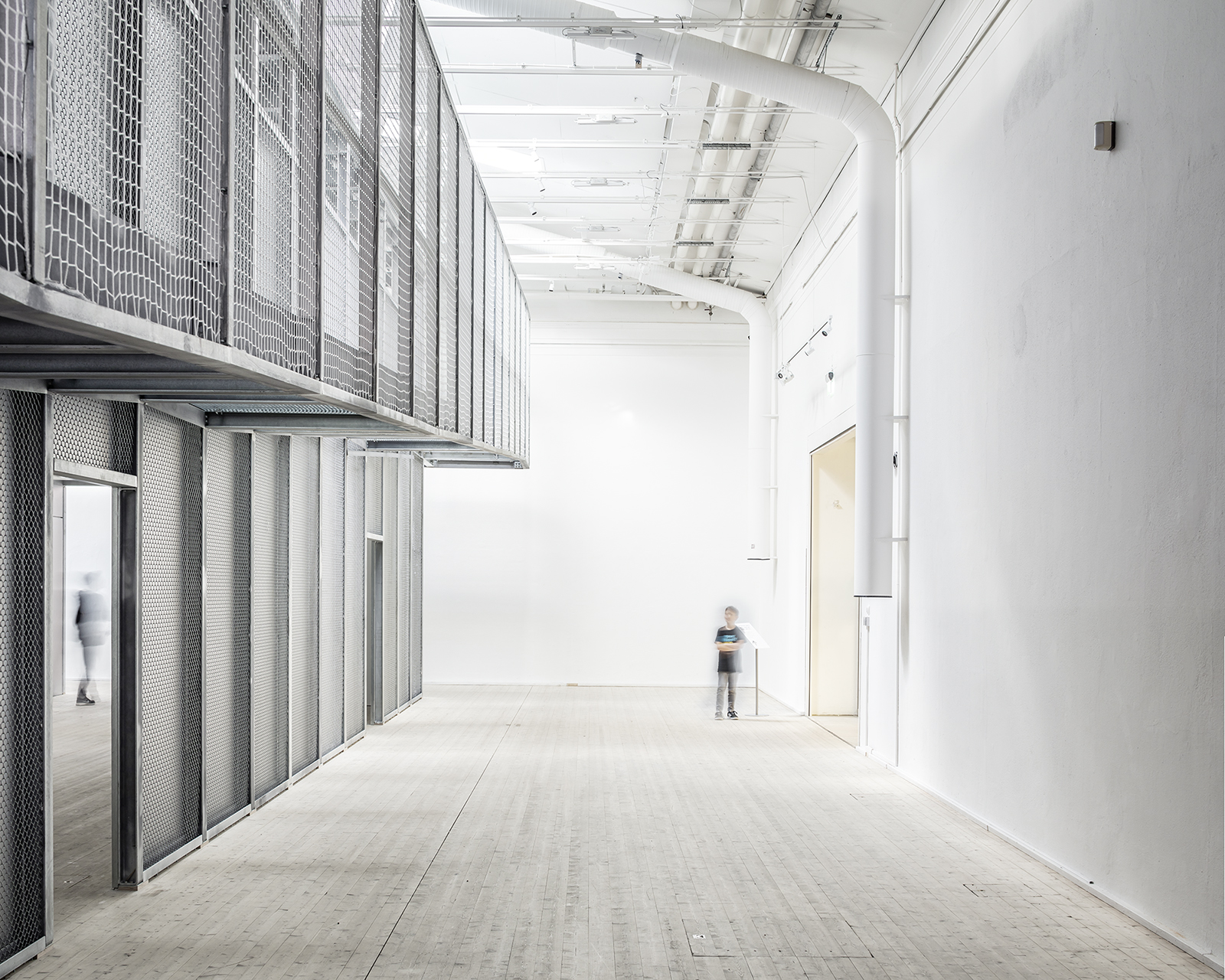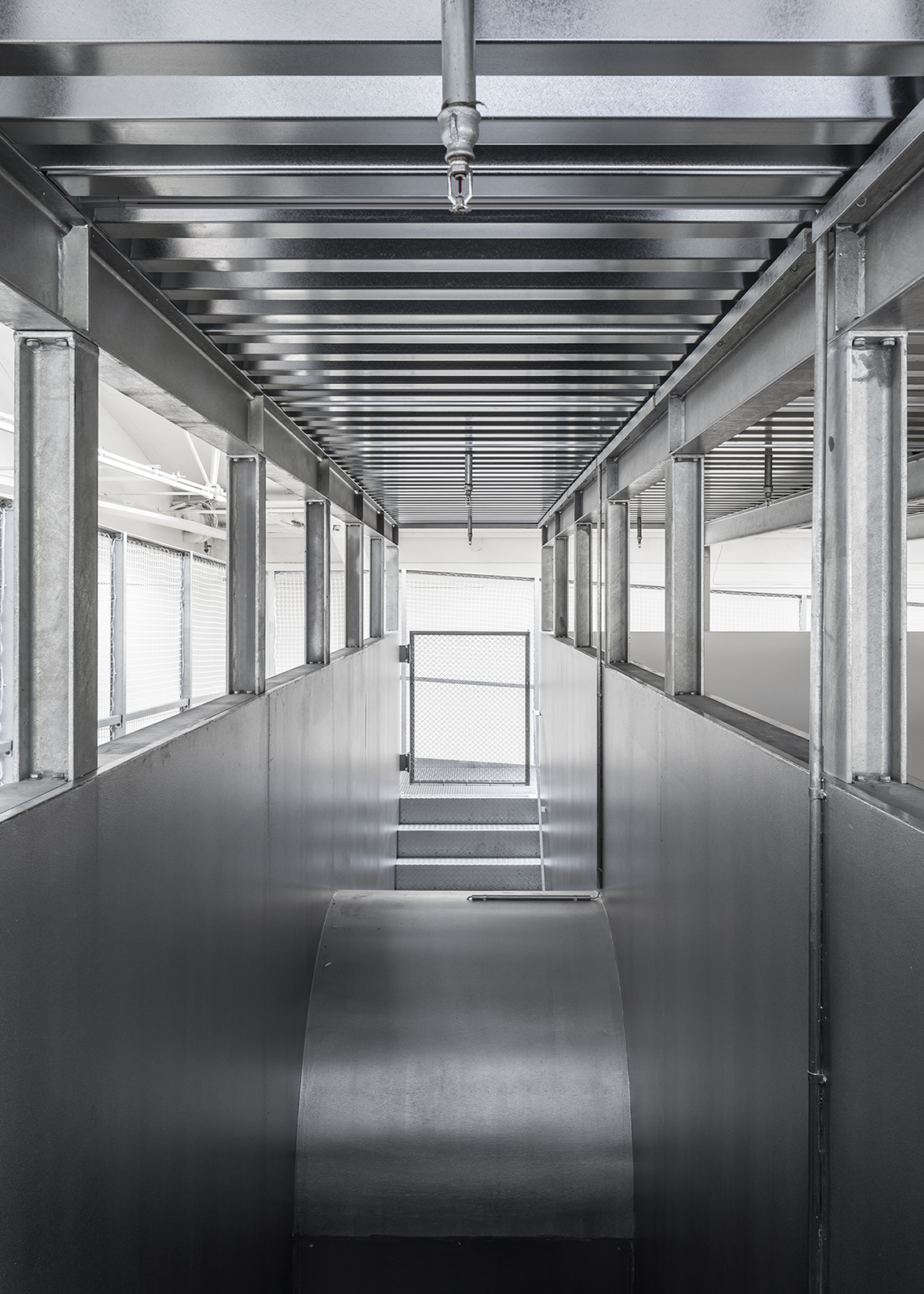Boxen at ArkDes is a platform for fast-changing, experimental exhibitions.
It provides space for alternative voices to inspire discussions about architecture, design, and their relationship to society by promoting radical and responsive installations, exhibitions, events and dialogues by and between architects, designers, and thinkers. Boxen is designed by Dehlin Brattgård Arkitekter and opened in 2018.

Dehlin Brattgård have designed a structure that creates a transformative experience both inside and around it. Steel, birch plywood, and wire mesh combine to create two distinct exhibitable environments: an interior white-box coupled with a circulatory ramp, encouraging multiple views and perspectives between both visitors and the ideas on display.





The Architecture of Boxen
Placed in one of two 19th Century military exercise halls, which were appropriated as cultural venues in the 1960s (spaces first occupied by Moderna Museet), Boxen contributes a new element of utilitarian architecture to the constellation of spaces and exhibition environments at ArkDes.
A ramp wraps around the gallery, allowing visitors to view the exhibitions from multiple points in space. In this way, people are positioned as an integrated part of Boxen’s external expression. Specific spatial relationships between the gallery and the surrounding hall appear as the ramp ascends through the room.
Centrally placed in the hall, and set adjacent to the museum’s permanent exhibition of models and drawings, Boxen announces itself through the main lobby and connects directly to the temporary exhibition hall. Openings provide a natural flow through the gallery, and the wider museum. From the main entrance at Exercisplan, a long view through all of the museum’s exhibition halls culminates at Rafael Moneo’s hörna.
Built from a prefabricated standard section steel structure, and lined internally with birch plywood and white plasterboard, Boxen is covered by a corrugated steel roof. The primary structure, with columns at regular intervals, make up the main frame of the gallery and is exposed externally. Cantilevering from the primary structure, the ramp begins at the main opening, passing by a viewing platform at a large circular opening, and ending with a balcony that stretches the entire length of the gallery. From this balcony, a concealed stairway allows visitors to re-enter the gallery proper. The roof, lifted from the walls to connect the exhibition space to the surrounding hall, allows natural daylight to enter the main interior space.
The interior is a tall, symmetrical, white room accessed by three doors. Characterised by a reduced visual expression and generous dimensions, it provides a neutral background for exhibitions and events. The plan of the gallery room is defined by classical double-square proportions with a threshold space at the main entrance to emphasise the transition from the temporary exhibitions in the neighbouring hall.
In between the columns are sections of chain-link wire mesh, through which the silver-painted backside of birch plywood is revealed. An additional layer of textile netting forms a railing around the outer edge of the ramp. The layering of materials on the outside of the structure creates a filigree expression and a visual depth that, in concert with the multitude of openings, blur the boundaries between the inner gallery space, the external exhibition surface, and the surrounding museum hall. In this way, the backside of the gallery wall gains an equal importance to the inside.