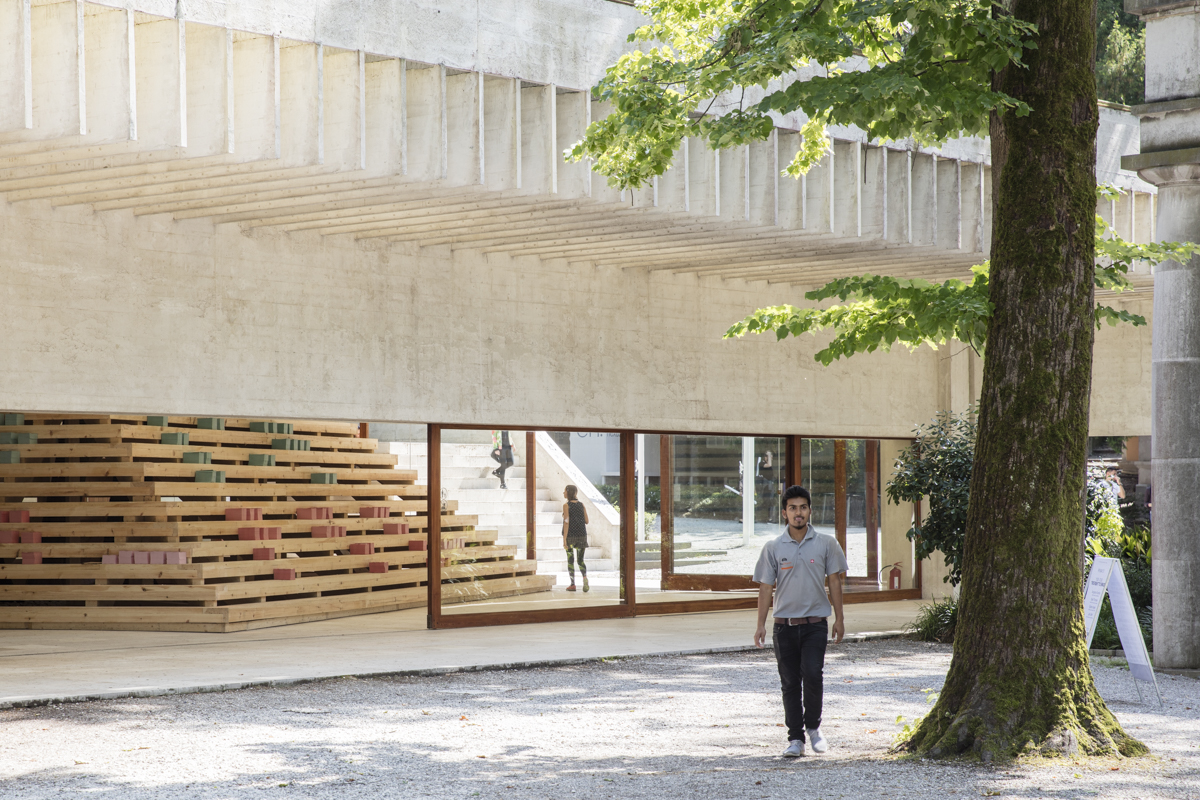In Therapy: Nordic Countries Face to Face positioned the Nordic Countries Pavilion, an exhibition hall designed by the Norwegian architect Sverre Fehn, as a civic extension of the Giardini. The central installation of the exhibition—a truncated step-pyramid, or ziggurat, built with pine and using traditional Swedish wood construction techniques—attempted to frame the charged narrative of the pavilion by way of radical spatial occupation, as an inhabitable display, and through the temporary insertion of a profile amphitheatre.
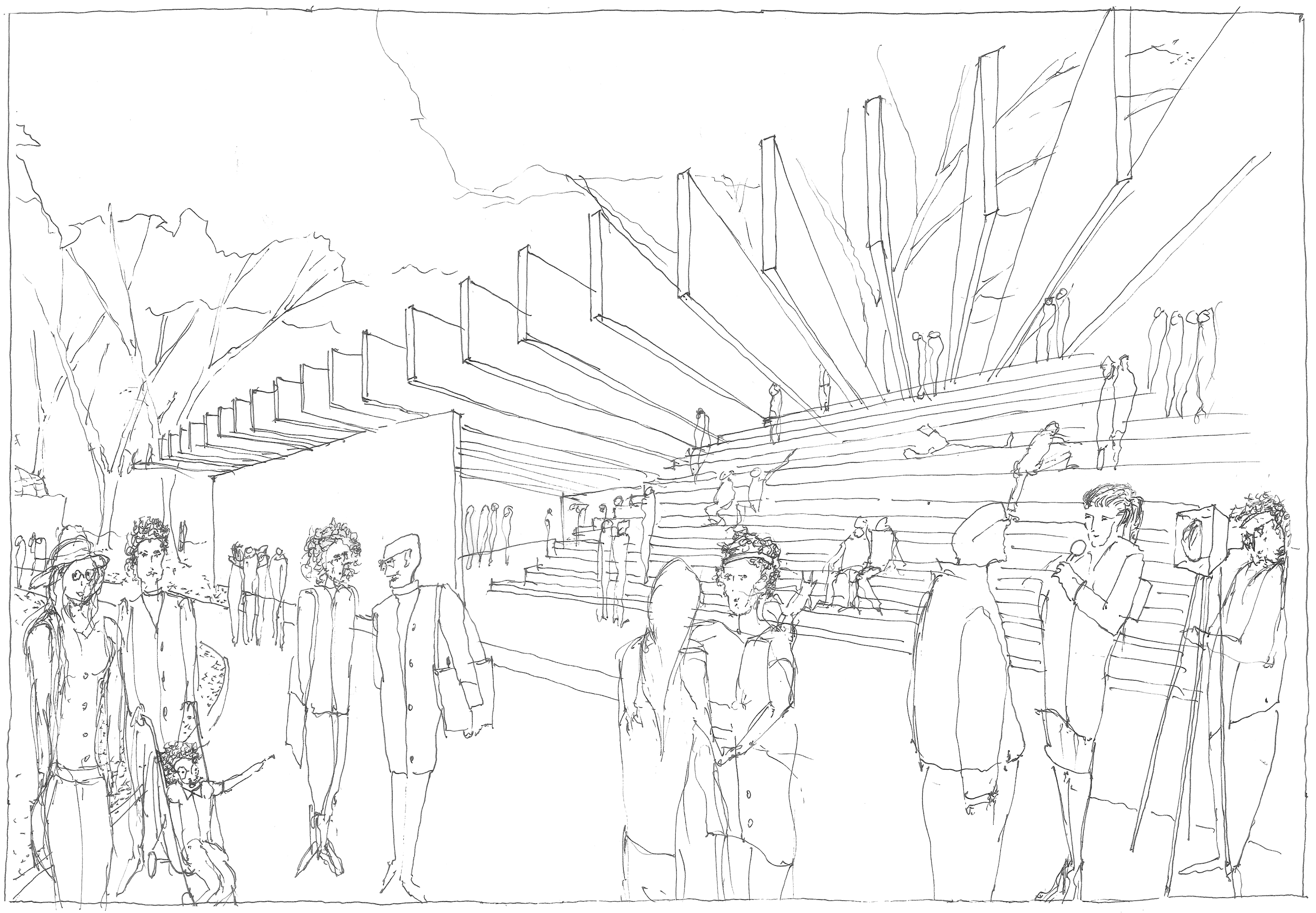
Tectonic Play
Seeking to distance itself from the historic weight of the space by way of tectonic play, the exhibition—presented on paper and through film—offers an impression of the state of contemporary built Nordic architecture across a nine year timespan (2008-2016). Fundamental questions were raised as simple provocations: how has Nordic architecture (Finnish, Norwegian, and Swedish) developed in recent years? What ties them together and what unifying direction, if any, might be discerned?
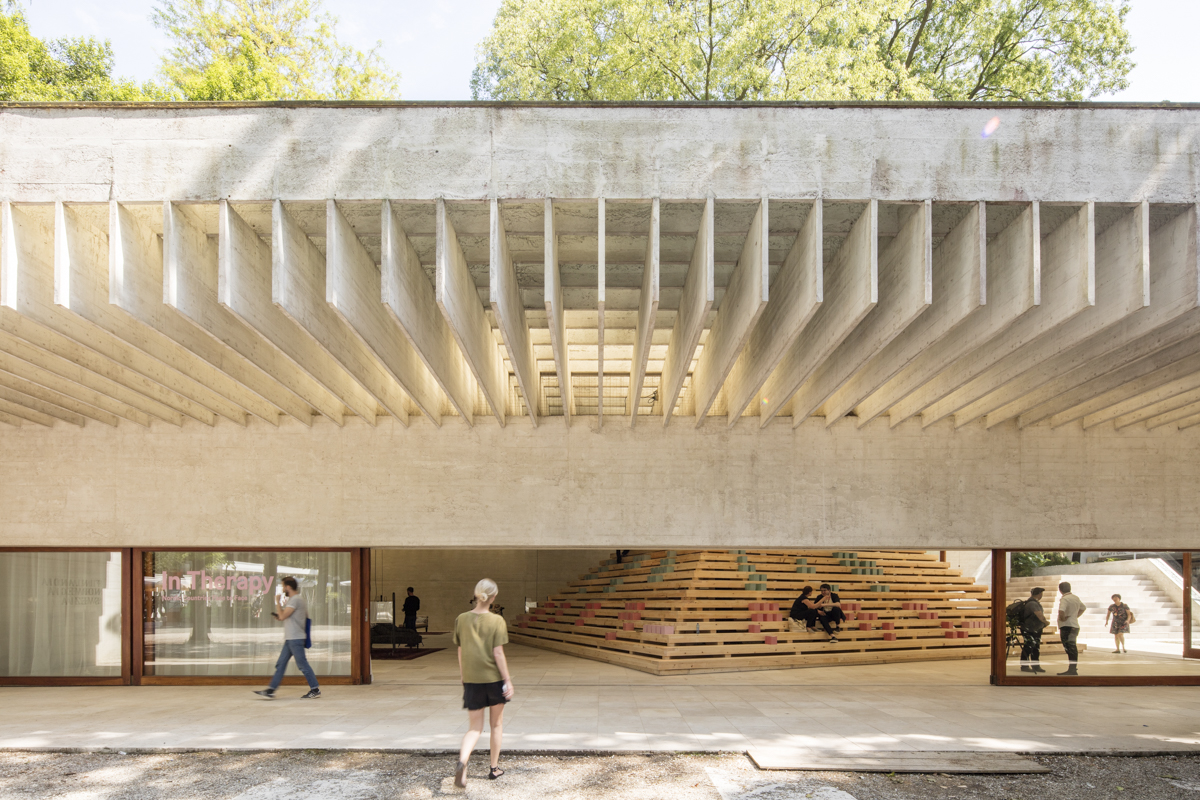
Inhabitable Display
In Therapy does not demand a visitor’s full attention. The project aspires to deflect the monotony of the archetypal ‘stand-and-look’ exhibition by creating a clearing amid the congestion; a space in which visitors are invited to pause and reflect on the material gathered and the voices convened.
The ‘ziggurat’, designed by Marge Arkitekter (Stockholm) as a contemporary interpretation of Sverre Fehn’s design, behaves as an urban artefact as well as a display; an inhabitable installation, a piece of public furniture, and an invitation to investigate. Architecture, at least in the form and quantity convened, is best experienced in a state of distraction.
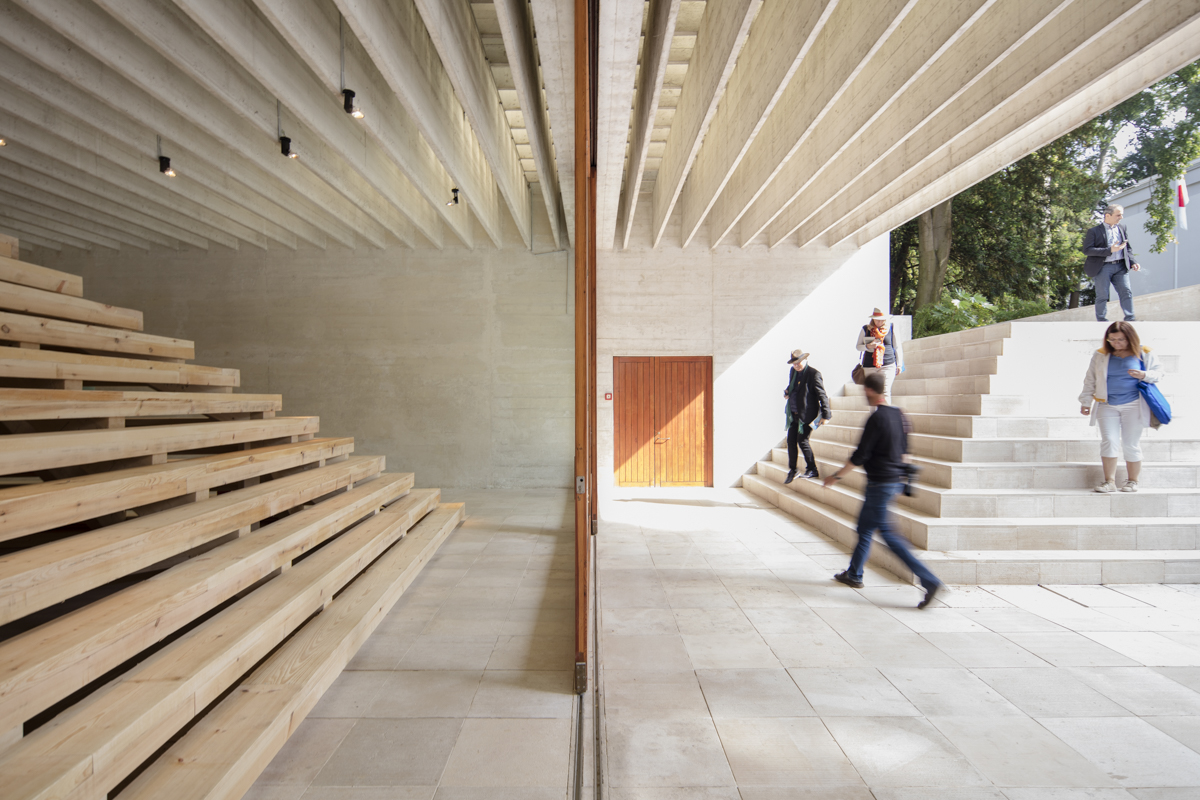
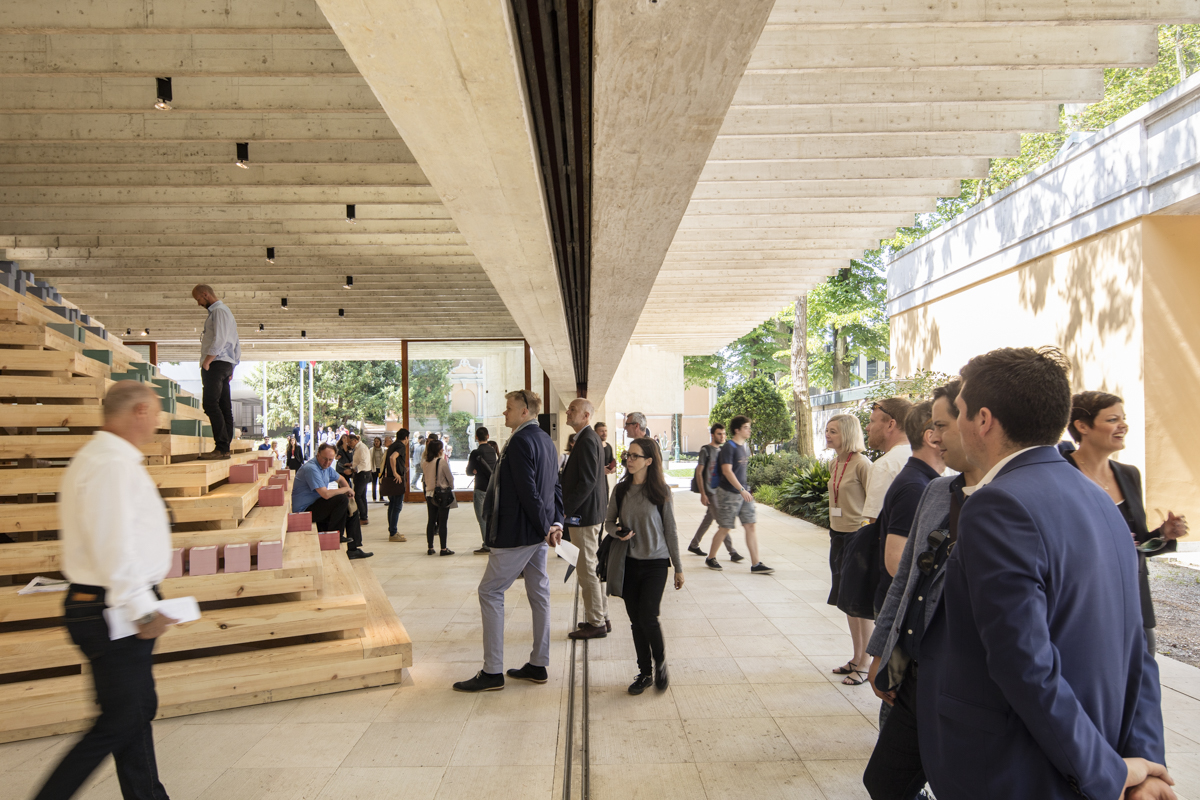
Impressions
The steps of the ‘ziggurat’ holds responses to an open call that invited architecture practices from around the world to submit built projects they had realised in the Nordic region between 2008 and 2016. Each submission is self-categorised as Foundational (architecture that cares for society’s basic needs, presented in red), related to Belonging (architecture which enacts public programs and creates public spaces, enabling people to become citizens, in green), or in a state of Recognition (architecture positioned to appreciate and reflect upon the values of Nordic society, in blue). Practices were invited to indicate how the project has—or has not—contributed to current conditions in Finland, Norway, or Sweden.
This tripartite classification represents an interpretative take on Abraham Maslow’s Hierarchy of Needs (1954) – a theorised system outlining the basic and complex motivational ‘needs’ representing the progress of the individual in society. Maslow described the pinnacle of the hierarchy, which he diagrammed as a pyramid, as ‘self-actualisation’ – the realisation of full potential.
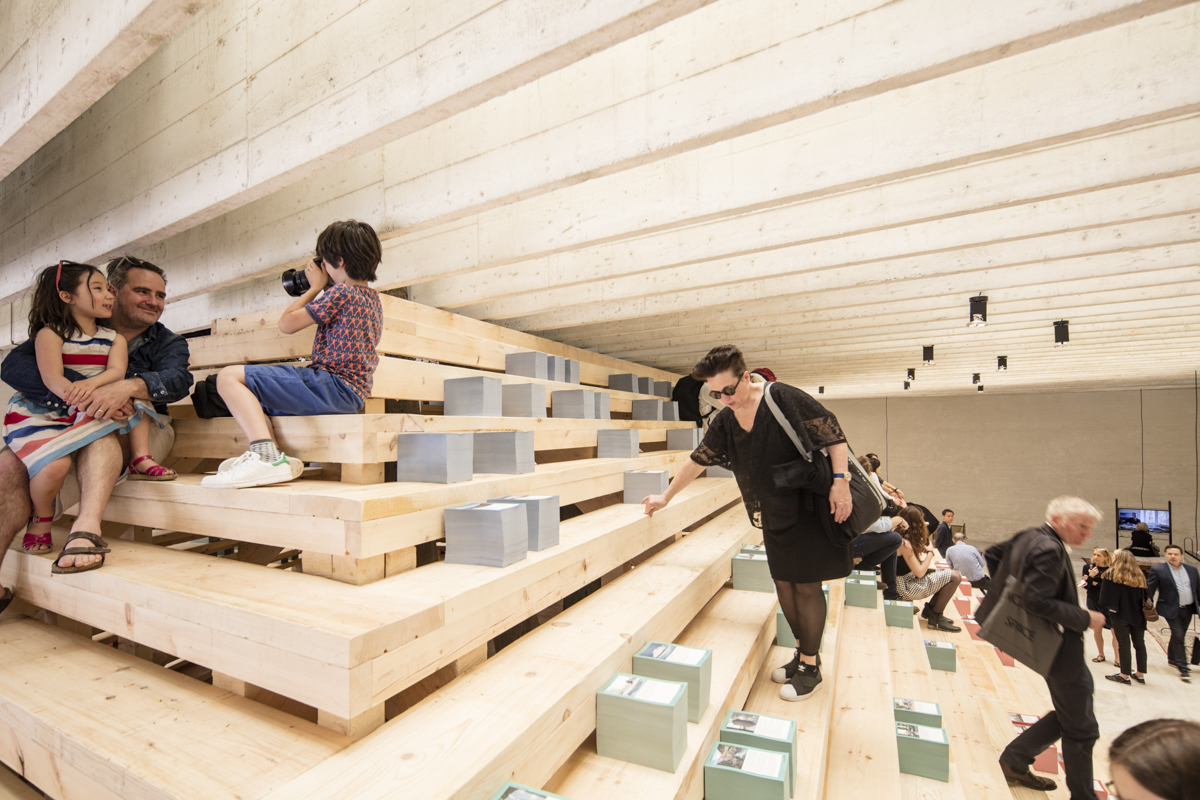
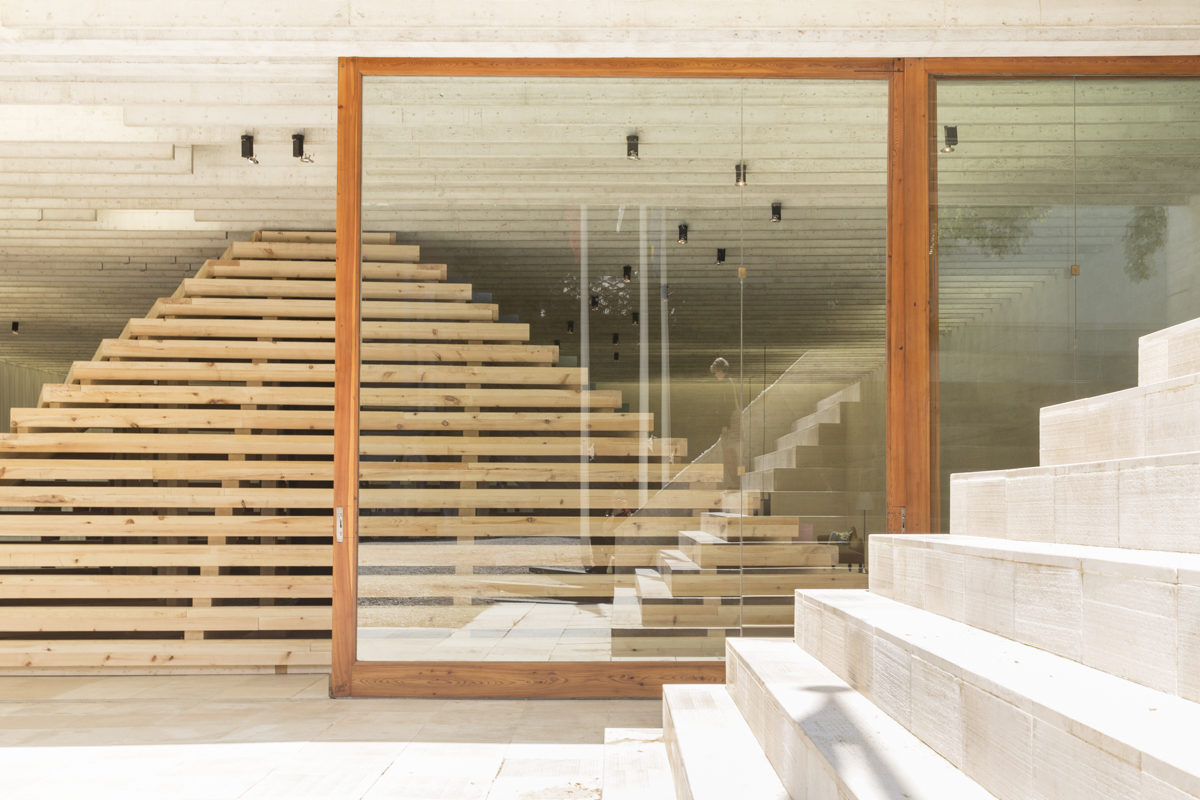
Occupation
In Therapy acknowledges the ‘ghosts’ of Nordic architecture – those architects, historians, theorists, or educators who have exerted a profound influence on contemporary practice and pedagogy at home and abroad. This exhibition aims to address an acute challenge faced by Nordic architects today (consciously or otherwise): how might a contemporary architectural project exist in a dialogue with its setting when that setting is so charged? How might architecture occupy a legacy while harnessing its benefits today?
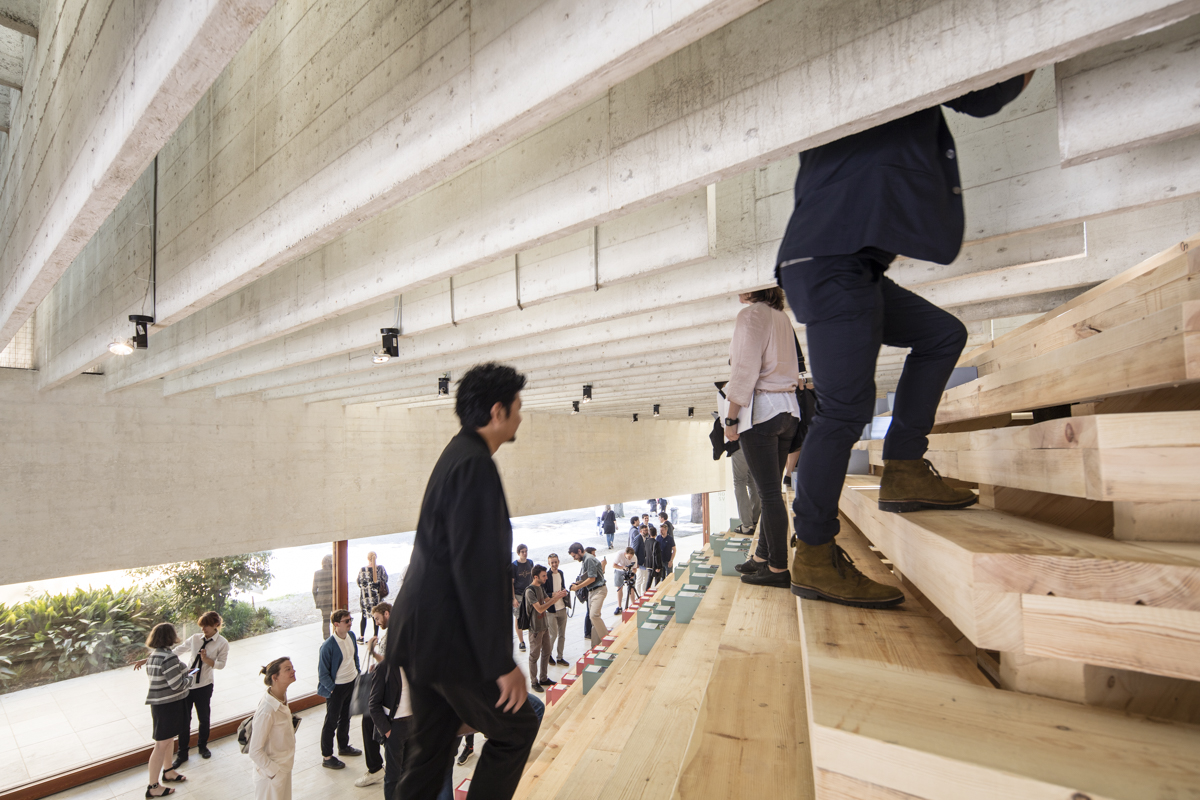
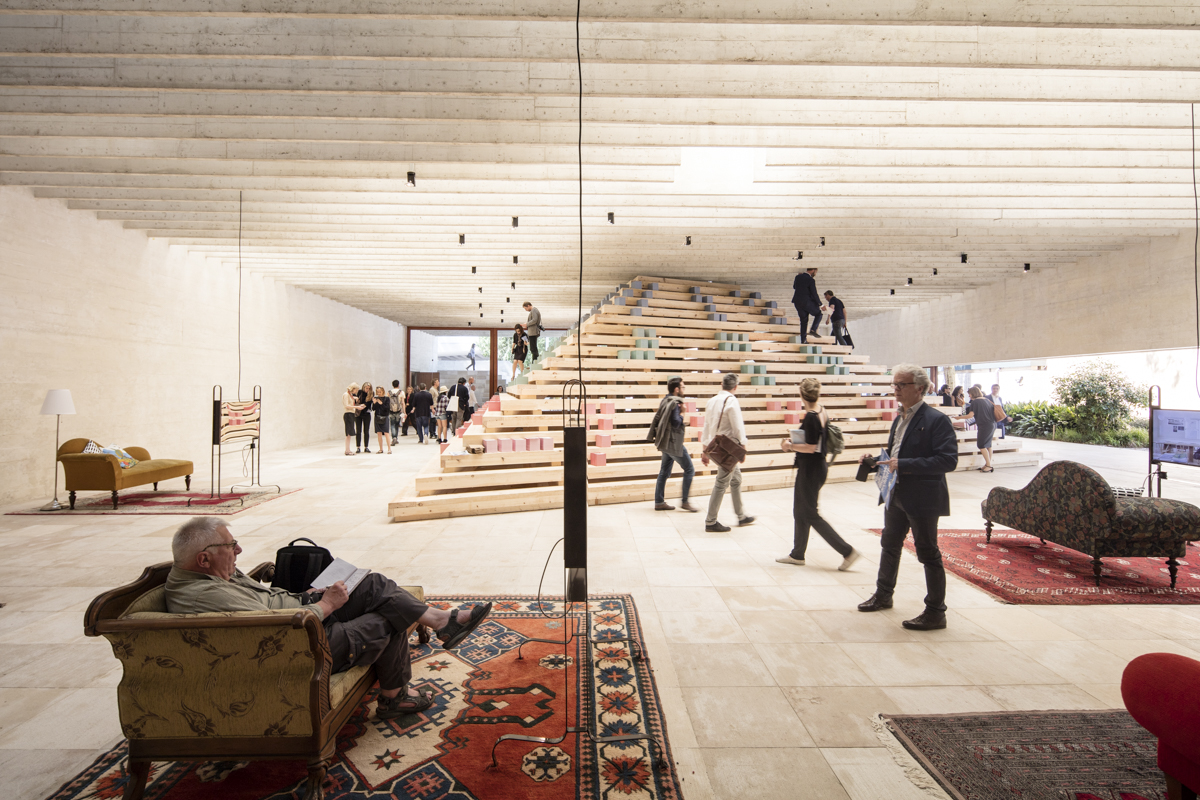
Face to Face
In Therapy offers a provocation – a collection of installations which offer a lens on the breadth of contemporary Nordic architecture. It positioned Finland, Norway and Sweden—three countries with distinct histories, cultures, and attitudes to design—face to face in the context of the compressed world of the Biennale Architettura, interrogating perceptions and preconceptions of Nordic architecture by openly addressing its built manifestation.

